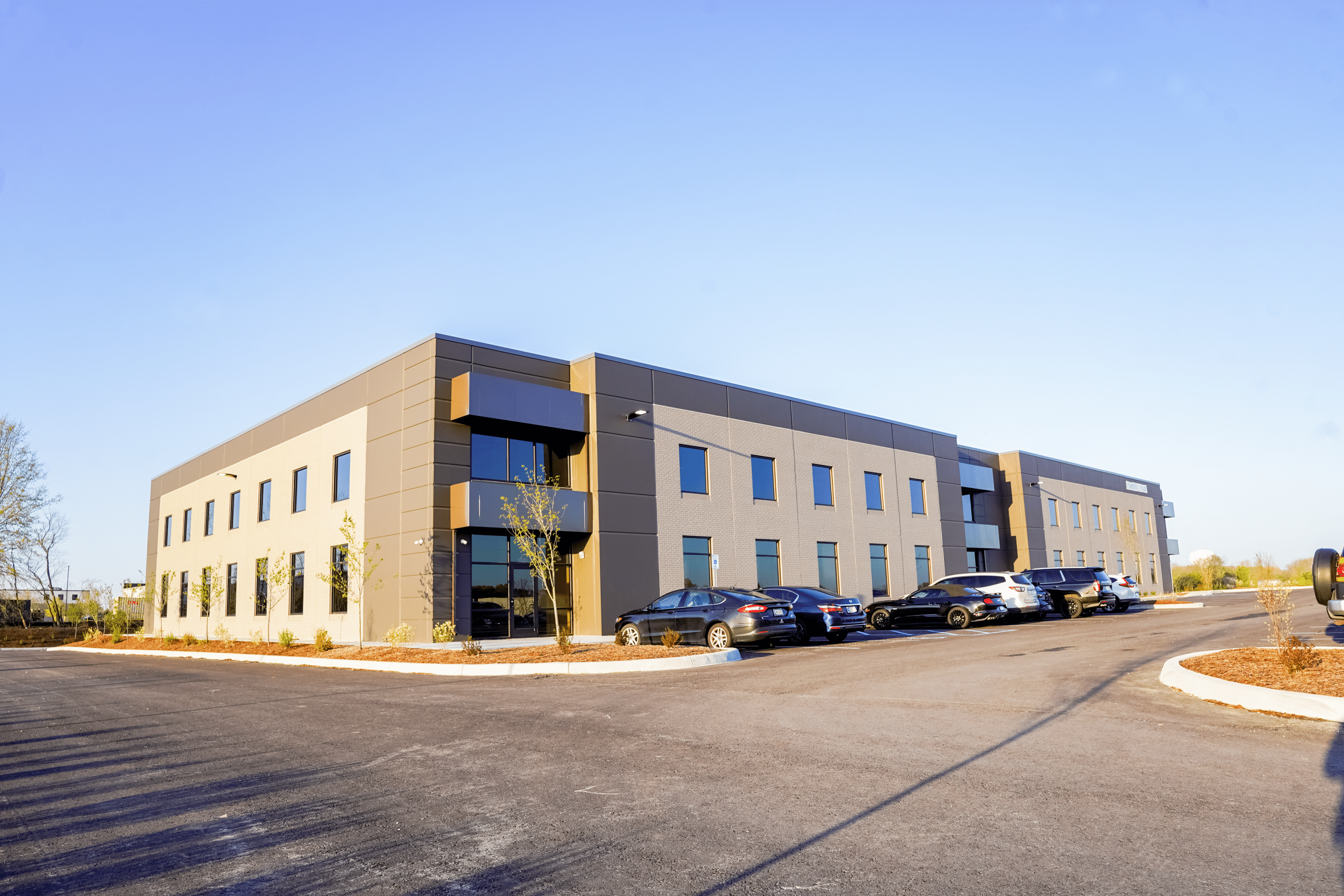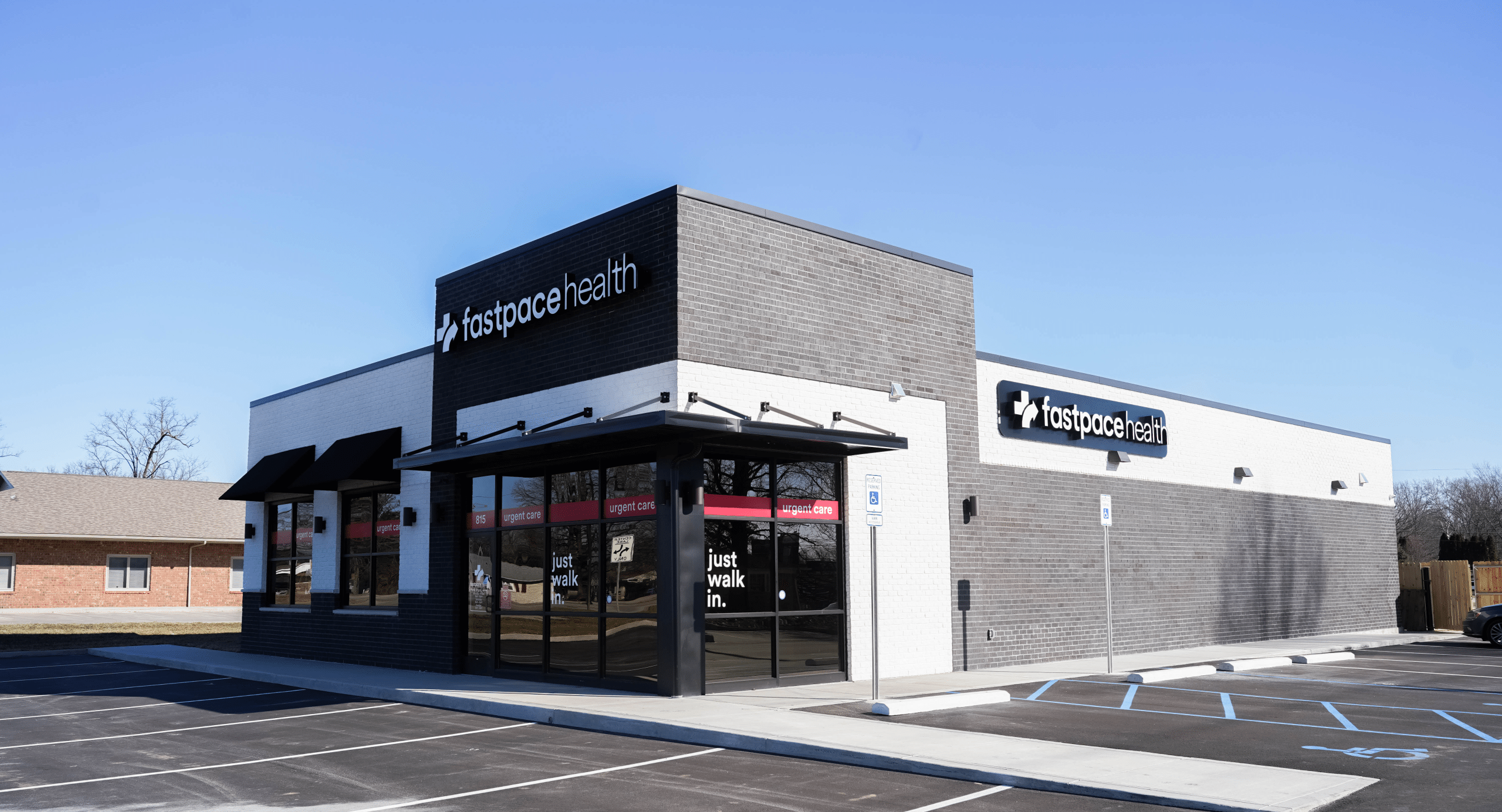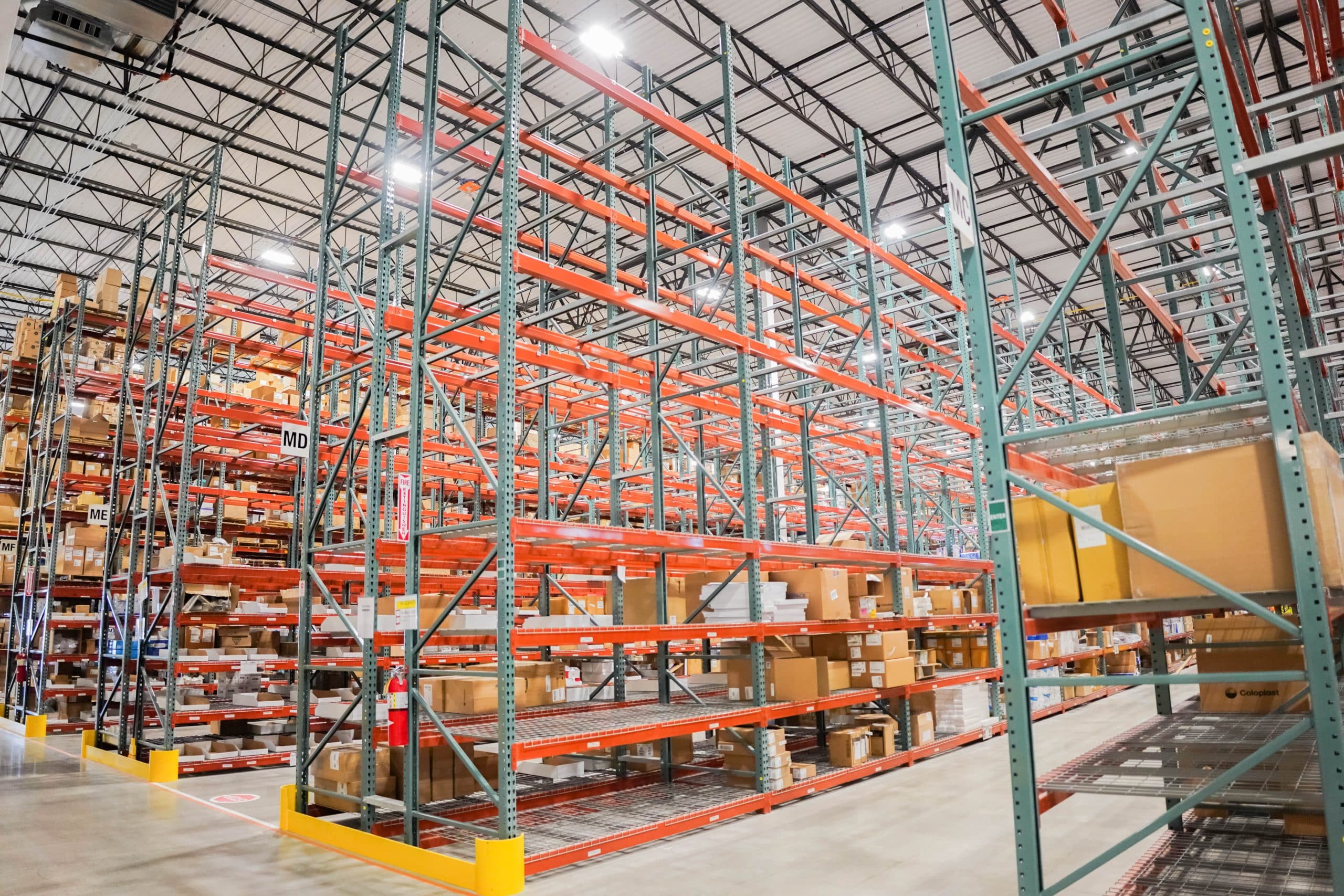
Lamar
TENANT IMPROVEMENTS
Project Description
We completed a 6,600 SF office remodel where we combined two occupied areas into one, which we completed in two phases. This renovation included installing carpet, paint, ceiling grid/tile, and LED lights. We reconfigured the layout by adding offices, enlarging the breakroom, creating two open cubicle offices, and putting new cabinets in the breakroom and conference room. In addition, this turnkey project involved coordinating all office furniture/cubicle installation, including power and telecom needs. Finally, we added a 10’ x 14’ dock door with a 22’ wide ramp to wrap the project up.
Client
Lamar Advertising Company
Location
Indianapolis, IN
Completion Date
Spring 2023
Previous
Next






















